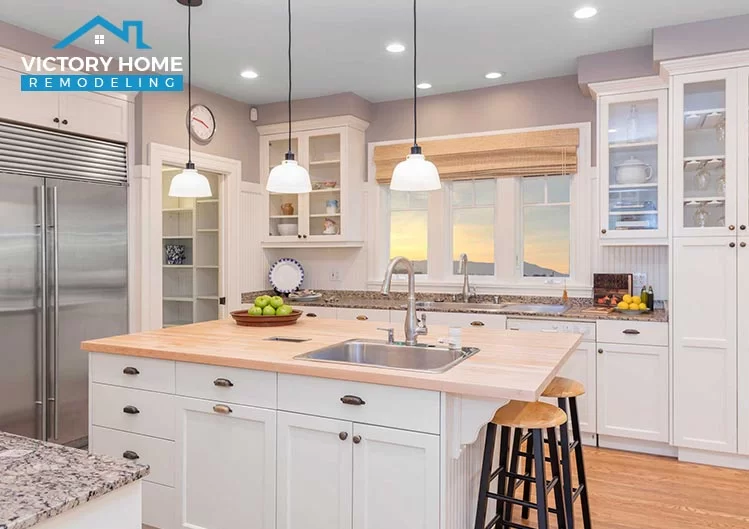Home Additions
Expand your living space and enhance your home’s value with Victory Home Remodeling’s custom home addition services in Seattle. With more than 15 years of experience in the Seattle area, we specialize in creating beautifully integrated additions that blend seamlessly with your existing home design.
Expand your living space and enhance your home’s value with Victory Home Remodeling’s custom home addition services in Seattle. With more than 15 years of experience in the Seattle area, we specialize in creating beautifully integrated additions that blend seamlessly with your existing home design.
Whether you need an extra bedroom, a larger kitchen, a new family room, or a full second story, our team handles each stage from planning and permitting to construction with precision and care. Our commitment to quality craftsmanship ensures that every detail of your addition reflects the style, functionality, and comfort your family deserves.
Add space, comfort, and value with a custom home addition by Victory Home Remodeling. Contact us today for a free consultation and let’s bring your vision to life.
Victory Home Remodeling
Our HOME ADDITIONS Process
Here are the steps and processes that we follow for home additions in Bellevue:
1. Initial Consultation

We start by meeting with you to understand your vision and goals for the home addition. During this step, we’ll assess your property, measure the available space, and discuss your needs, preferences, and budget.
Our design team creates a custom plan tailored to your lifestyle and aesthetic preferences. Using advanced 3D modeling, we help you visualize the final addition. This step includes detailed cost estimates and material selection, ensuring you’re fully informed before moving forward.
2. Design and Planning

3. Permit Acquisition

Securing the necessary permits is crucial for any home addition. We handle the application process with the City of Seattle, ensuring compliance with all local zoning and building regulations, including:
- Building setbacks
- Height restrictions
- Lot coverage limits
- Electrical, plumbing, and structural permits
4. Site Preparation

Before construction begins, we prepare the site by clearing the area, ensuring a safe work environment, and minimizing disruption to your daily life.
5. Construction

Our skilled team executes the project with attention to every detail. This phase includes:
- Foundation Work: Pouring new foundations, if required, to support the addition.
- Framing and Infrastructure: Installing the framework, electrical systems, plumbing, and HVAC.
- Interior and Exterior Work: Finishing walls, flooring, windows, roofing, and siding to match the existing home design.
6. Final Inspection

We coordinate with the City of Seattle for required inspections during and after construction. This ensures all work complies with local codes and standards.
7. Project Completion

Once all inspections are approved, we perform a final walkthrough with you to ensure every detail meets your expectations. Your new space is ready to enjoy!
Time table for Bellevue WA home additions
| Work | Approximate Time |
| Site preparation and foundation | 1 to 2 weeks |
| Framing and structural work | 1 to 2 weeks |
| Roofing and exterior work | 1 to 2 weeks |
| Electrical and plumbing work | 1 to 2 weeks |
| HVAC system installation | 2 to 4 days |
| Insulation and drywall | 1 to 2 weeks |
| Flooring and interior finishes | 1 to 2 weeks |
| Painting and final touches | 3 to 5 days |
| Final inspection and approval | 1 day |
* This is just an estimate of the time taken to complete the tasks for home additions in Bellevue. The duration may vary depending on the size and complexity of the addition. After thoroughly evaluating your property and your needs, our team will give you a more precise schedule.

Frequently
Asked
Questions
Here are some of the most commonly asked questions that our customers often have.
Have any other queries? Contact us.
What is included in a home addition?
A home addition project typically involves extending or enhancing your home’s structure. This could include new foundations, framing, roofing, electrical and plumbing systems, and interior and exterior finishes to ensure the addition blends seamlessly with the existing design.
Do I need permits for a home addition?
Yes, a home addition in Bellevue requires permits for structural work, electrical systems, plumbing, and compliance with zoning laws. Victory Home Remodeling manages the permit process for you.
What is the typical workflow for a home addition project?
Here’s the general workflow for a home addition:
- Initial Planning and Consultation
- Design and Budgeting
- Permits and Approvals
- Site Preparation and Foundation Work
- Framing and Roofing
- Electrical, Plumbing, and HVAC Installation
- Drywall, Insulation, and Interior Finishes
- Exterior Finishes (Siding, Painting, etc.)
- Final Inspection and Approvals
- Project Handover
- Enjoy Your New Living Space!
